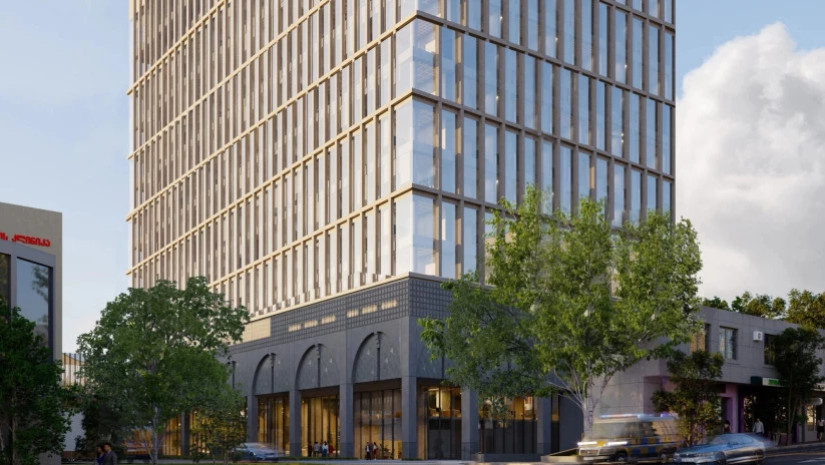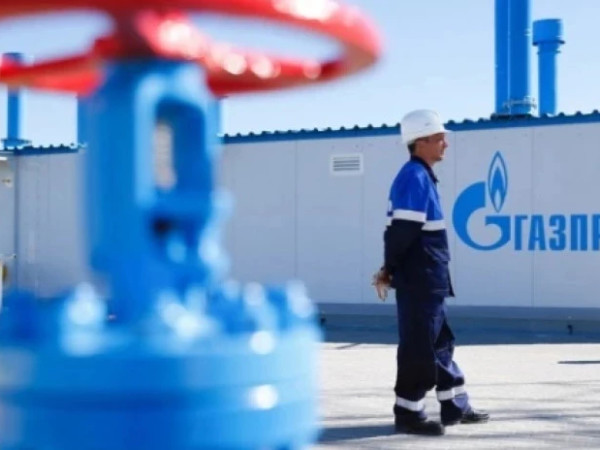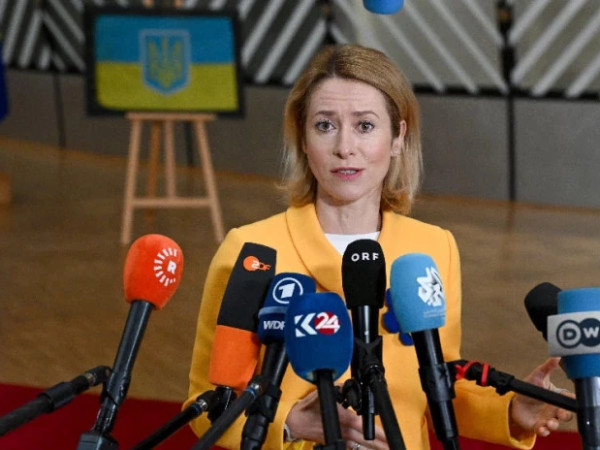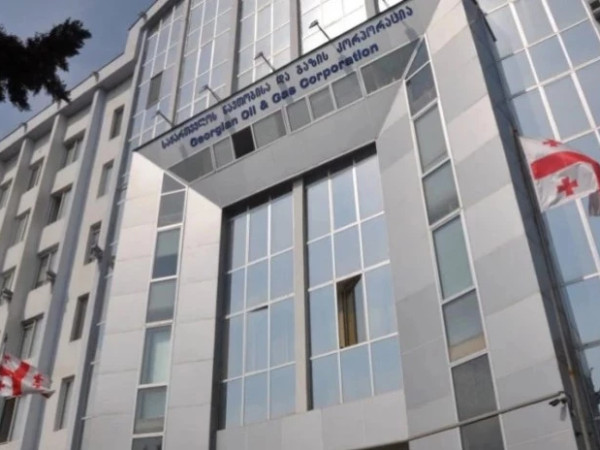Company Aversi plans to develope a new multi-functional medical, educational, administrative and commercial facility on the territory of the Infectious Disease Hospital on Kazbegi Avenue.
The explanatory note to the corrected project posted on the website of the Tbilisi Architecture Service states that the hospital building, according to the project, includes 16 above-ground and 4 underground floors (increased by 3 floors). According to the project, the total area is 6,000 m². According to the calendar plan, the clinic should be completed in 42 months.
“The goal of the project is to design a medical and health facility (hospital) in compliance with current legislation, using modern planning principles and building safety standards. The hospital includes sixteen above-ground and four underground floors.
On the -4th floor (at the -14.00 design level), the Radiation Therapy Department and warehouses are planned. Radiation Therapy Department:• 2X - Radiation Therapy • 1X - Brachytherapy • (other auxiliary spaces).
- On the 3rd floor (-10.50 at the design level) warehouses are planned.
- On the 2nd floor (-7.00 at the design level) the engineering department and warehouses, utility warehouse, central chemical and sanitary warehouses are planned.
- On the 1st floor (-3.50 at the design level) the nuclear medicine department, medicine and consumables warehouse, clean and dirty linen warehouse, central laundry, various categories of dirty storage rooms, corpse holding room, central kitchen with all necessary storage rooms and various auxiliary spaces are planned separately.Nuclear medicine:• PET-CT• Gamma camera• Radioactive iodine therapy / 3 chambers• (other auxiliary spaces)
On the 0th floor (±0.00 on the design level), the hospital reception and service area, restaurant, pharmacy, technical rooms, offices and changing rooms are planned. (+3.50 on the design level) sanitary installations and technical spaces are planned.
From the 1st to the 11th floor (+7.00 +44.00 on the design level) wards (46 beds per floor) and warehouses are planned.
From the 1st floor to the 11th floor (+7.00 +44.00 on the design marks) wards (46 beds per floor) and warehouses are planned to be arranged.
12 (technical floor) (+48.10 above the design level) is planned for engineering equipment and technical warehouses.
On the 13th floor (+51.50 above the design level) are planned for conference rooms, open space and other auxiliary spaces.
On the 14th (technical floor) (+55.90 above the design level) are planned for engineering equipment.
The adjusted building was reduced by 5 meters from the left side, but from the first floor it increased by 6 meters from the bottom and 7 meters from the upper right corner. We also changed the heights of the floors. 3 floors were added to the building, the old height was +43.64 and became +58.89. We changed the square footage of the development, K2 and K3,” the explanatory note says.
Note: the owners of Aversi Pharma LLC are Paata Kurtanidze (67%) and Nikoloz Kurtanidze (33%).


















